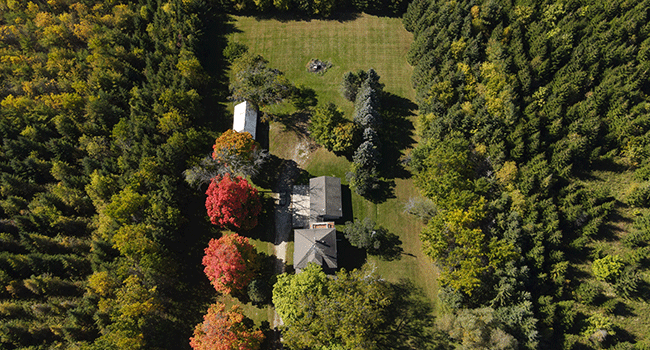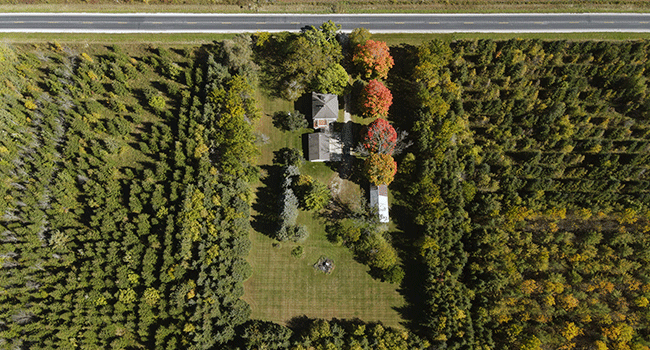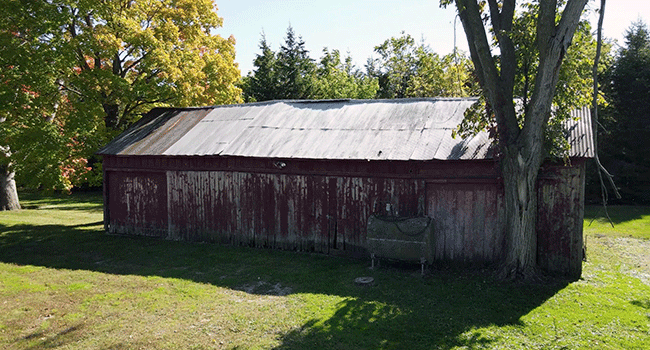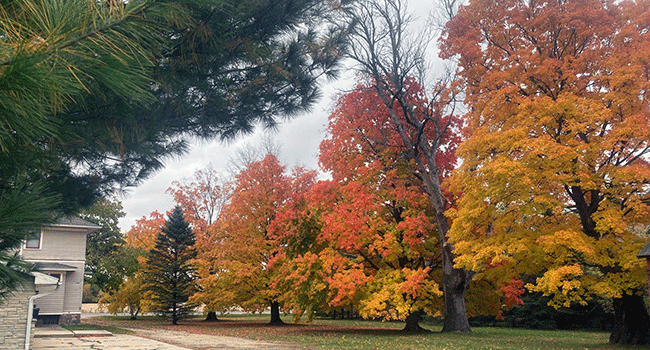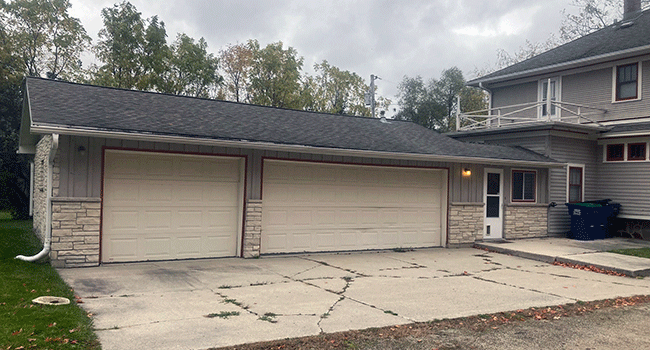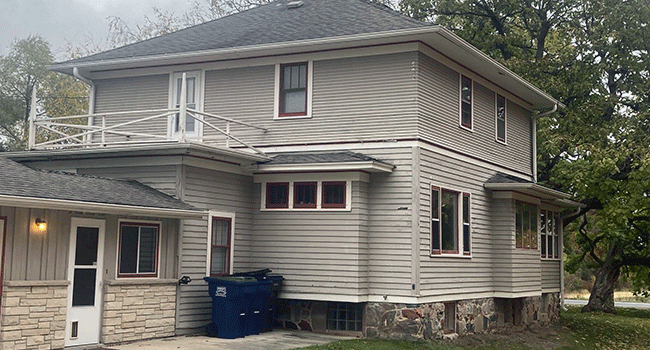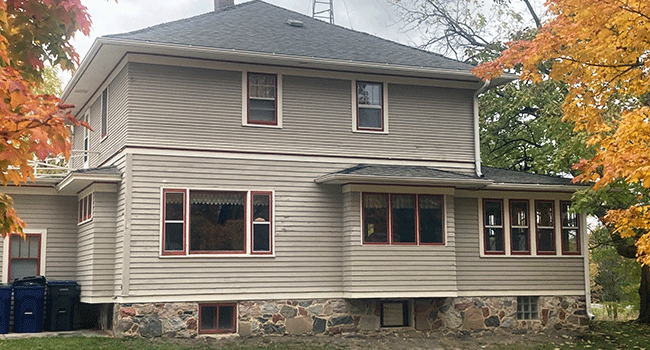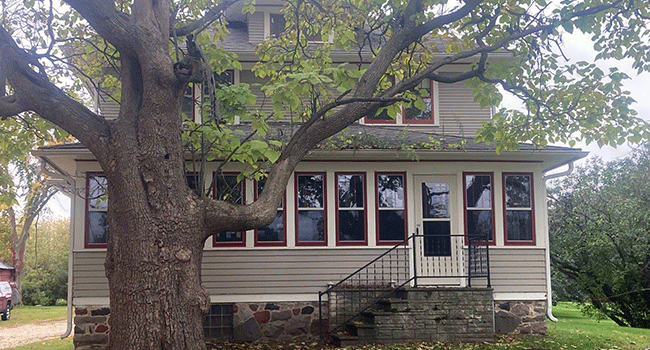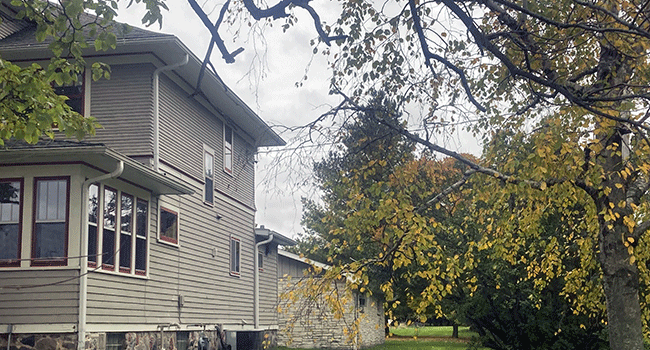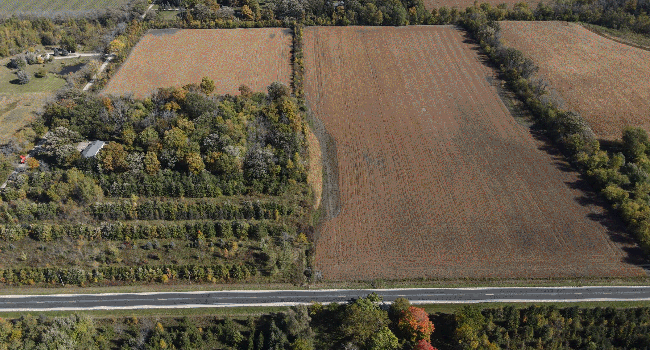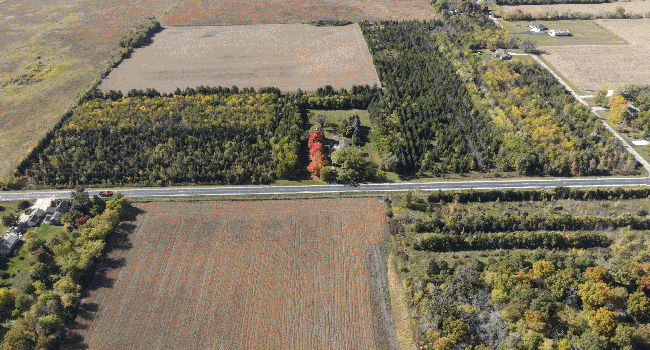View property details:
Google Maps
Google Earth
Fond du Lac GIS map (PDF)
Four Bedrooms, 2-1/2 Bathrooms, Large Living / Dining Rooms, Enclosed Porch, Two-stories, Basement, & Attic
Original Red-oak woodwork throughout
Built-in 8' Red-oak Buffet with Stained-glass
Two built-in Red-oak Bookshelves
Living-Room French Doors.
2024 freshly painted interior & exterior
2024 new State of WI approved mound system
First Floor:
Living Room - 19' x 14'
Dining Room - 14' x 12'
Enclosed Front Porch - 27' x 10'
Kitchen - 13' x 13'
Laundry / Full Bath - 10' x 9'
Back Entry - 10' x 6'
Pantry / Closet / Front Foyer - 15' x 10'
3-Car Insulated & Heated Garage / Rec-Room - 33' x 21'
Second Floor:
Bedroom #1 - 12' x 11' - With Closet
Bedroom #2 - 12' x 11' - With Closet
Bedroom #3 - 12' x 10' - With Walk-out Deck
Bedroom #4 - 12' x 11' - With Closet & Steps to Attic
Full Bath - 9' x 5'
Walk-out Deck - 12' x 12'
Walk-up Attic - 28' x 25'
Basement:
Main Room - 28' x 25'
Mechanical Room - 10' x 10'
Storage Room #1 - 12' x 9'
Storage Room #2 - 12' x 9'
1/2 Bathroom - 6' x 4'

